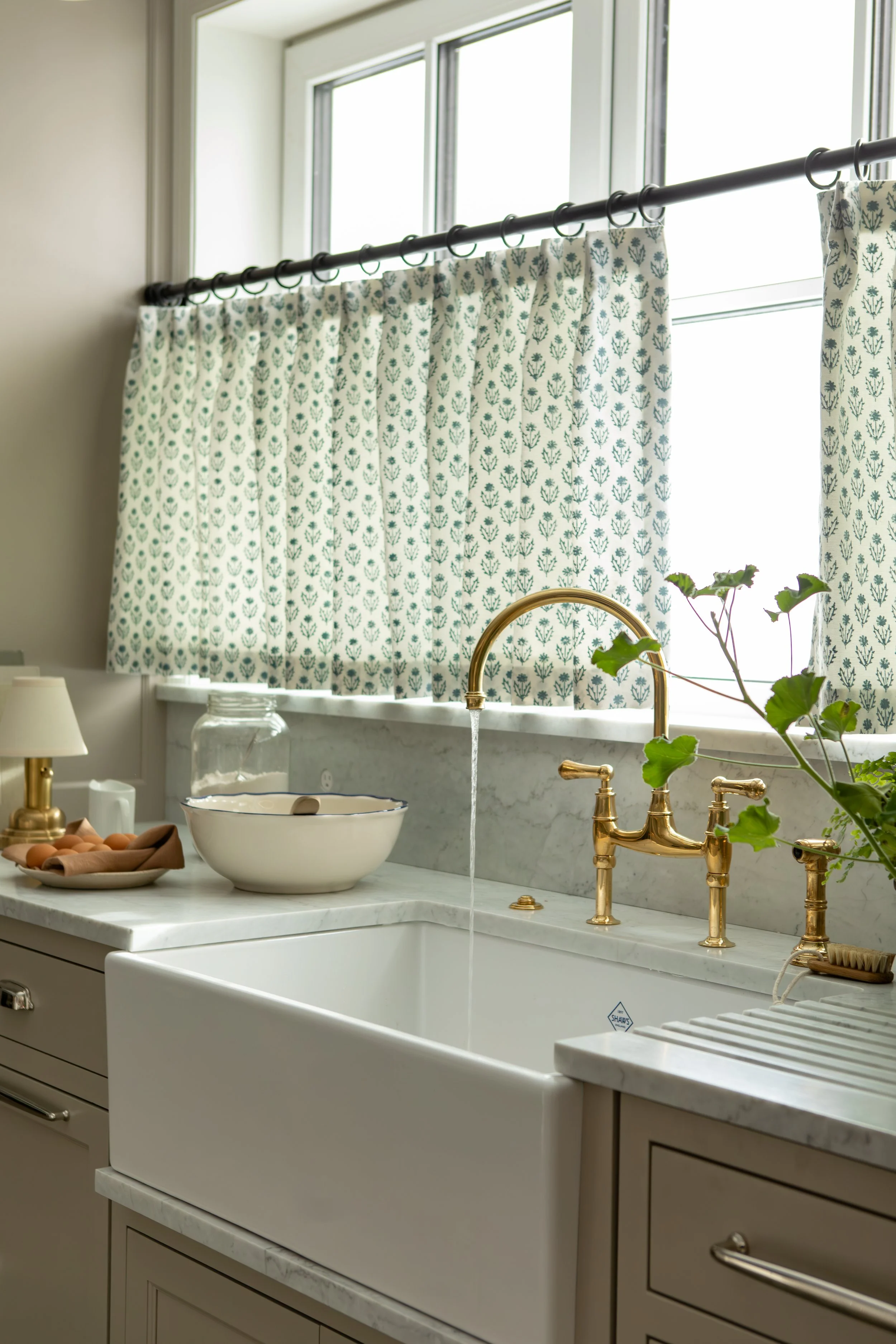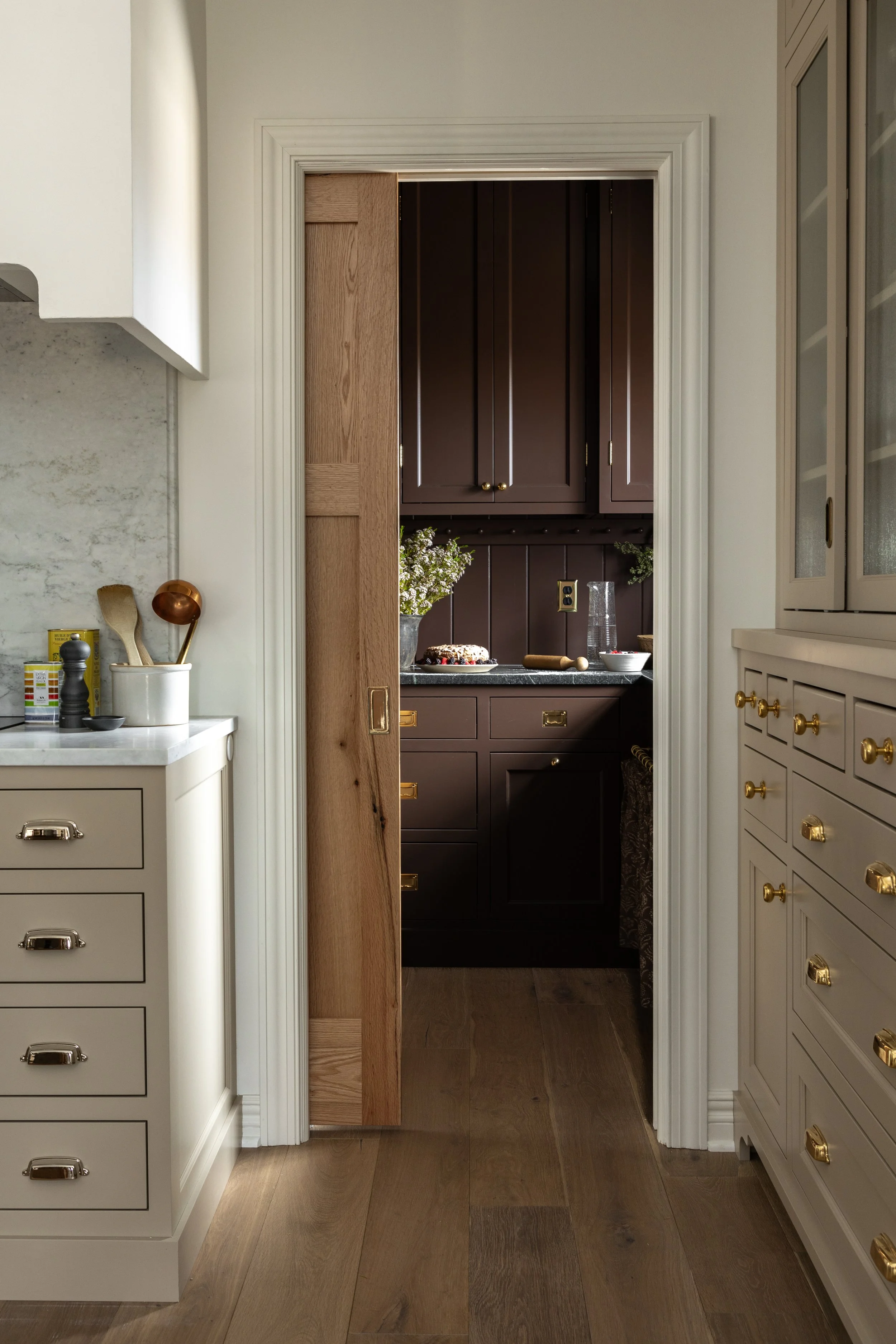Mysa Hus
A Home Built on Philosophy
BY EMMA GEARY
In the world of home building, most houses begin with blueprints. But Mysa Hus, located in the cozy community of Cottagewood, MN, was born from a philosophy first. Designed to embody the Scandinavian concept of "mysa"—the art of cozying up, embracing comfort, and fostering connection—this home is a rare, thoughtful creation that redefines the meaning of intentional living.
Designed by Mark D. Williams Custom Homes, Mysa Hus is a reflection of craftsmanship pairing craftsmanship with a commitment to a balanced lifestyle. Mark D. Williams, a third-generation homebuilder with two decades of experience constructing bespoke homes in Minnesota’s metro areas, has created a space that blends warmth, balance, and functionality. Interiors by Melissa Oholendt, Founder & Design Principal at Oho Interiors, brings an added layer of thoughtful design. A lifelong lover of interior spaces, Melissa’s journey began in her youth, when she spent her allowance on shelter magazines and painted her bedroom the perfect shade of navy blue. The duo’s shared vision for Mysa Hus marries traditional Scandinavian aesthetics with modern practicality, ensuring every detail enhances the home’s livability with style at the forefront. To bring their vision to life, they’re partnering with Karl Adalbert of KA Design, whose passion for architecture is rooted in thoughtful, enduring design and a deep connection to nature.
Every inch of the 4,918-square-foot residence is designed to cultivate connection, bringing families together with ease. The open-concept living spaces are fluid yet cozy, encouraging family members to gravitate toward common spaces. Whether it's enjoying a morning coffee in the sunroom, sharing a lively game of ping-pong in the game room, or unwinding in the wellness suite (designed to accommodate a sauna and cold plunge) Mysa Hus is made for intentional togetherness.
These images are from other Oho Interiors projects that are a similar aesthetic to the final Mysa Hus interiors.
Beyond a spacious kitchen and living room designed for movie nights, the home embraces an active lifestyle. A sport court, pool, and golf simulator offer year-round recreation, while the wellness suite provides a dedicated space for health and restoration. Even the secondary bedrooms embrace the ethos of Scandinavian minimalism, striking a balance between providing essential space while remaining minimal enough to encourage everyone to connect in shared areas.
Mysa Hus is built upon the idea that our environments shape us, and where we live is the most important space we’ll ever create. With its combination of time-honored craftsmanship, innovative design, and a deeply rooted philosophy of embracing every season of life with warmth, Mysa Hus is perfect for modern families seeking a grounding home base. As construction begins in 2025, Mysa Hus is set to become a bespoke, intentional home—one that proves that the best homes aren’t just built, they are thoughtfully crafted from the inside out.
To learn more about Mysa Hus visit mysahus.com.
Emma Geary
Emma is Collective Magazine’s Editor-in-Chief and LAB’s Brand + Editorial Manager. She loves getting lost in a story and is sharing her own on her Substack, Hot Girl Walk. Find her staring at the sun on her daily lap around Lake of the Isles.






